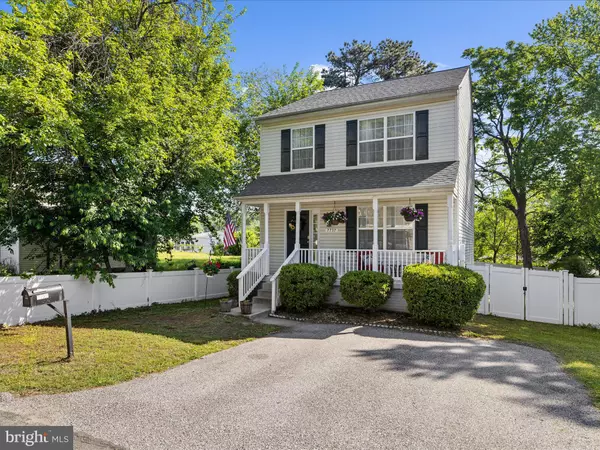Bought with Joann Stamatopoulos • EXP Realty, LLC
$435,000
$440,000
1.1%For more information regarding the value of a property, please contact us for a free consultation.
3 Beds
4 Baths
2,091 SqFt
SOLD DATE : 07/23/2025
Key Details
Sold Price $435,000
Property Type Single Family Home
Sub Type Detached
Listing Status Sold
Purchase Type For Sale
Square Footage 2,091 sqft
Price per Sqft $208
Subdivision Marley Heights
MLS Listing ID MDAA2115802
Sold Date 07/23/25
Style Traditional
Bedrooms 3
Full Baths 3
Half Baths 1
HOA Y/N N
Abv Grd Liv Area 1,700
Year Built 2009
Available Date 2025-05-29
Annual Tax Amount $3,954
Tax Year 2024
Lot Size 4,000 Sqft
Acres 0.09
Property Sub-Type Detached
Source BRIGHT
Property Description
Welcome to 7737 Overhill Rd – a beautifully updated and move-in-ready detached home offering the perfect mix of space, comfort, and modern style. This spacious 2-story gem features 3 oversized bedrooms, 3.5 bathrooms, and a fully finished walkout basement—ideal for a rec room, guest suite, or home office. Step inside to find an inviting open-concept main level with a huge living room, recessed lighting, and a modern kitchen complete with stainless steel appliances, a large kitchen island, and ceramic tiled floors. The separate dining room offers a cozy space for family meals or entertaining guests. Upstairs, the vaulted-ceiling primary suite impresses with a super bath, walk-in closet, and plenty of natural light. Two additional well-sized bedrooms and upgraded bathrooms provide space for everyone. Additional highlights include crown molding, energy-efficient washer and dryer, and a fenced backyard with a patio—perfect for relaxing or hosting BBQs. The full front porch adds curb appeal, and off-street parking ensures convenience. This home has it all—style, space, and smart upgrades—all in a great Glen Burnie location!
Location
State MD
County Anne Arundel
Zoning R5
Rooms
Basement Fully Finished
Interior
Hot Water Electric
Heating Heat Pump(s)
Cooling Central A/C
Fireplace N
Heat Source Electric
Exterior
Garage Spaces 2.0
Water Access N
Roof Type Architectural Shingle
Accessibility 2+ Access Exits
Total Parking Spaces 2
Garage N
Building
Story 3
Foundation Concrete Perimeter
Sewer Public Sewer
Water Public
Architectural Style Traditional
Level or Stories 3
Additional Building Above Grade, Below Grade
New Construction N
Schools
School District Anne Arundel County Public Schools
Others
Senior Community No
Tax ID 020353590101159
Ownership Fee Simple
SqFt Source Assessor
Acceptable Financing Cash, Conventional, VA, FHA
Listing Terms Cash, Conventional, VA, FHA
Financing Cash,Conventional,VA,FHA
Special Listing Condition Standard
Read Less Info
Want to know what your home might be worth? Contact us for a FREE valuation!

Our team is ready to help you sell your home for the highest possible price ASAP

"My job is to find and attract mastery-based agents to the office, protect the culture, and make sure everyone is happy! "
GET MORE INFORMATION






