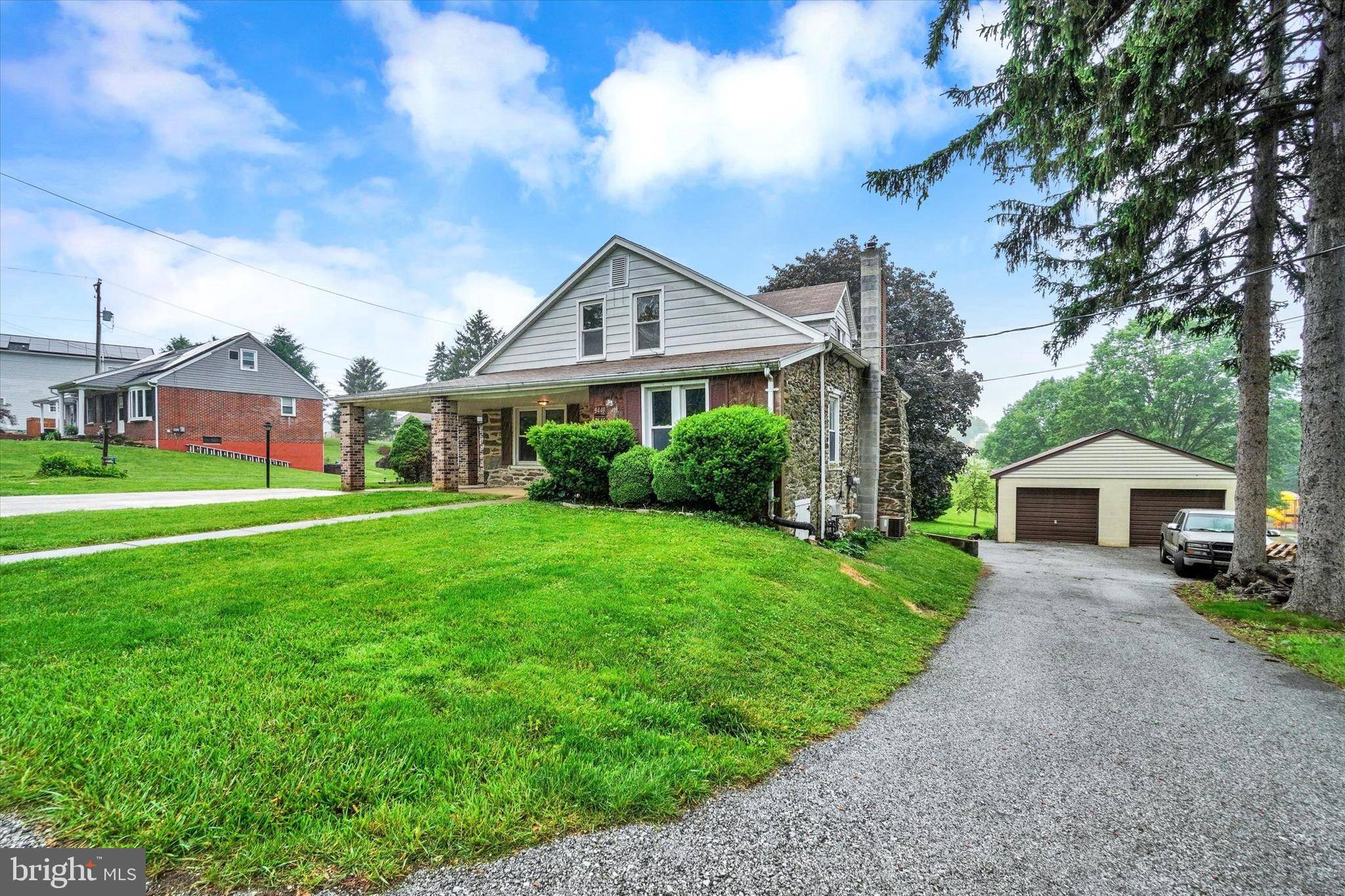Bought with Miky C Philson • Berkshire Hathaway HomeServices Homesale Realty
$230,000
$249,750
7.9%For more information regarding the value of a property, please contact us for a free consultation.
2,679 SqFt
SOLD DATE : 06/18/2025
Key Details
Sold Price $230,000
Property Type Multi-Family
Sub Type Detached
Listing Status Sold
Purchase Type For Sale
Square Footage 2,679 sqft
Price per Sqft $85
Subdivision Springfield Twp
MLS Listing ID PAYK2082292
Sold Date 06/18/25
Style Colonial,Cape Cod,Dwelling w/Separate Living Area,Dwelling with Rental
Abv Grd Liv Area 2,679
Year Built 1911
Annual Tax Amount $4,256
Tax Year 2024
Lot Size 0.558 Acres
Acres 0.56
Lot Dimensions 132x195x134x195
Property Sub-Type Detached
Source BRIGHT
Property Description
Attention Investors and Flippers! This solid brick and stone home is calling your name!!! It has been a 2-unit as long as family members can remember, but you could explore the possibility of converting it to a single-family home. It features a generous lot, with mature trees, overlooking green space of Springfield Twp Park — offering both privacy and long-term appeal. The new Buyer or Renters can walk to the township playground and sport fields/courts. This is a major renovation project – but it is also a rare chance to create something truly special. The bones and layout offer excellent potential for a profitable flip, rental income, or dual-living setup. The main level unit features a 4BR, 1BA unit with a living room, dining room, eat-in kitchen, and a family room with a wood burning fireplace. It has access to the front covered wrap-around porch, the rear deck, and the lower level where the laundry is located and there is a built-in 1-car garage, with overhead door and service door to the driveway, yard, and detached garage. The lower level also has lots of additional storage space. There is also an outside storage room, off the garage service door, under the 2nd floor patio area. A 2+ car concrete parking pad is located in the front of this unit. The 2nd floor is a 2BR, 1BA unit accessed in the rear and features an eat-in kitchen, living room, and good storage. Configured for flexibility, the home could be restored to a Single-Family Residence or keep it as it is — ideal for a two-unit rental or multi-generational use. In addition to the built-in 1-car garage, there is an oversized detached 24x25 block garage that provides ample space for vehicles, storage, or workshop needs. There is also a storage shed in the rear of the yard. Located in the sought-after Dallastown School District and just minutes from I-83, Loganville and Glen Rock Exits, this property is perfectly positioned for commuters. Bring your vision and transform this diamond in the rough into a dream investment opportunity! Estate Sale - Property is being sold in “AS IS” condition. VERY IMPORTANT AGENTS - Please read Agent Remarks!
Location
State PA
County York
Area Springfield Twp (15247)
Zoning RESIDENTIAL
Rooms
Basement Interior Access, Outside Entrance, Side Entrance, Unfinished, Walkout Level
Interior
Interior Features Bathroom - Tub Shower, Entry Level Bedroom, Family Room Off Kitchen, Formal/Separate Dining Room, Kitchen - Eat-In, 2nd Kitchen, Built-Ins, Cedar Closet(s), Ceiling Fan(s), Stove - Pellet
Hot Water Natural Gas, Multi-tank
Heating Forced Air
Cooling Central A/C, Ceiling Fan(s), Window Unit(s)
Flooring Concrete, Partially Carpeted, Vinyl, Other
Fireplaces Number 1
Equipment Dishwasher, Range Hood, Refrigerator, Water Heater, Oven/Range - Gas, Extra Refrigerator/Freezer
Fireplace Y
Window Features Screens,Storm,Casement,Bay/Bow,Replacement,Vinyl Clad
Appliance Dishwasher, Range Hood, Refrigerator, Water Heater, Oven/Range - Gas, Extra Refrigerator/Freezer
Heat Source Natural Gas
Exterior
Exterior Feature Deck(s), Patio(s), Porch(es), Roof, Wrap Around
Parking Features Additional Storage Area, Basement Garage, Garage - Side Entry, Inside Access, Oversized, Garage - Front Entry
Garage Spaces 8.0
Utilities Available Cable TV Available, Electric Available, Phone Available, Sewer Available, Water Available, Natural Gas Available
Water Access N
View Garden/Lawn, Park/Greenbelt
Roof Type Asphalt,Shingle
Street Surface Paved
Accessibility 2+ Access Exits, Doors - Swing In
Porch Deck(s), Patio(s), Porch(es), Roof, Wrap Around
Road Frontage Boro/Township
Attached Garage 1
Total Parking Spaces 8
Garage Y
Building
Lot Description Backs - Parkland, Front Yard, Interior, Landscaping, Level, Rear Yard, SideYard(s), Sloping
Foundation Stone, Crawl Space
Sewer Public Sewer
Water Public
Architectural Style Colonial, Cape Cod, Dwelling w/Separate Living Area, Dwelling with Rental
Additional Building Above Grade, Below Grade
Structure Type Paneled Walls,Dry Wall,Masonry
New Construction N
Schools
Elementary Schools Loganville-Springfield
Middle Schools Dallastown Area
High Schools Dallastown Area
School District Dallastown Area
Others
Tax ID 47-000-03-0047-00-00000
Ownership Fee Simple
SqFt Source Assessor
Acceptable Financing Cash, Conventional
Listing Terms Cash, Conventional
Financing Cash,Conventional
Special Listing Condition Standard
Read Less Info
Want to know what your home might be worth? Contact us for a FREE valuation!

Our team is ready to help you sell your home for the highest possible price ASAP

"My job is to find and attract mastery-based agents to the office, protect the culture, and make sure everyone is happy! "
GET MORE INFORMATION






