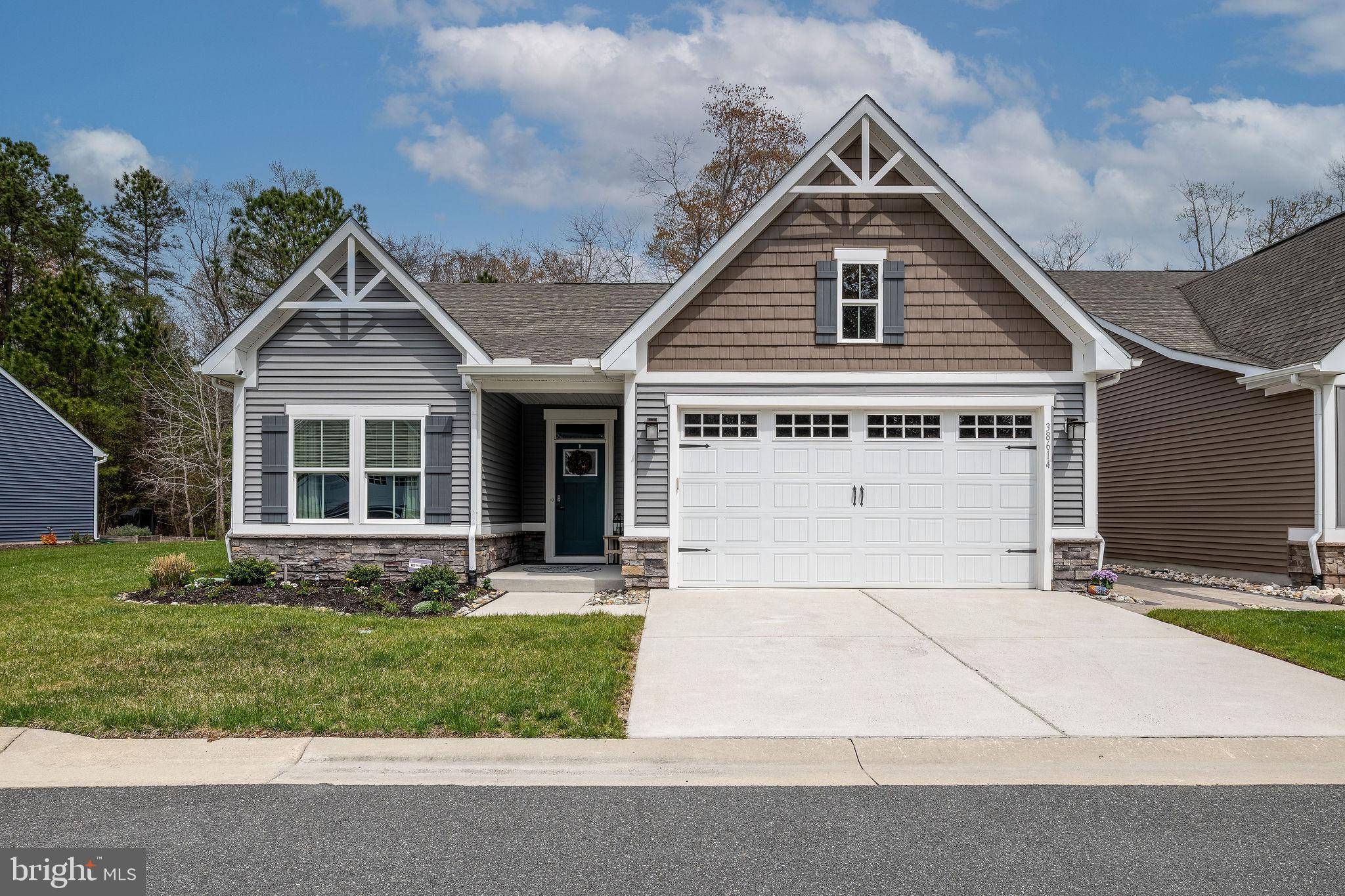Bought with Jay G Shinn • RE/MAX Point Realty
$421,000
$425,000
0.9%For more information regarding the value of a property, please contact us for a free consultation.
3 Beds
2 Baths
1,430 SqFt
SOLD DATE : 06/10/2025
Key Details
Sold Price $421,000
Property Type Condo
Sub Type Condo/Co-op
Listing Status Sold
Purchase Type For Sale
Square Footage 1,430 sqft
Price per Sqft $294
Subdivision Windmill Woods
MLS Listing ID DESU2083166
Sold Date 06/10/25
Style Ranch/Rambler
Bedrooms 3
Full Baths 2
Condo Fees $1,030/qua
HOA Y/N N
Abv Grd Liv Area 1,430
Year Built 2018
Available Date 2025-04-11
Annual Tax Amount $1,069
Tax Year 2024
Lot Size 33.770 Acres
Acres 33.77
Lot Dimensions 0.00 x 0.00
Property Sub-Type Condo/Co-op
Source BRIGHT
Property Description
Welcome to 38614 Bitternut Hickory Way Unit #68, Ocean View, DE 19970-4010. This like new home was built in 2018 and shows better than new still. The home features 3 nice size bedrooms, 2 full baths. The kitchen is next to the great room, the kitchen features a center island, granite counter tops and white cabinetry with stainless appliances. The great room features a nice propane fireplace for those chilly fall evenings. Covered porch (10 by 12) with outside ceiling fan, gutter guards, EP Henry paver patio next to covered porch. The garage is oversized with plenty of space for your car and beach toys. Bethany Beach is right up the road, along with excellent dining and shopping. The condo fee includes all exterior maintenance, grass cutting, swimming pools, irrigation system, and even power washing.
Location
State DE
County Sussex
Area Baltimore Hundred (31001)
Zoning MR
Rooms
Main Level Bedrooms 3
Interior
Hot Water Electric
Cooling Ceiling Fan(s), Central A/C
Fireplace N
Heat Source Electric
Exterior
Parking Features Garage - Front Entry, Garage Door Opener
Garage Spaces 4.0
Water Access N
View Trees/Woods
Accessibility 2+ Access Exits
Attached Garage 2
Total Parking Spaces 4
Garage Y
Building
Story 1
Foundation Slab
Sewer Public Sewer
Water Public
Architectural Style Ranch/Rambler
Level or Stories 1
Additional Building Above Grade, Below Grade
New Construction N
Schools
School District Indian River
Others
Pets Allowed Y
Senior Community No
Tax ID 134-12.00-388.00-68
Ownership Fee Simple
SqFt Source Assessor
Acceptable Financing Cash, Conventional, FHA, VA, USDA
Listing Terms Cash, Conventional, FHA, VA, USDA
Financing Cash,Conventional,FHA,VA,USDA
Special Listing Condition Standard
Pets Allowed Cats OK, Dogs OK
Read Less Info
Want to know what your home might be worth? Contact us for a FREE valuation!

Our team is ready to help you sell your home for the highest possible price ASAP

"My job is to find and attract mastery-based agents to the office, protect the culture, and make sure everyone is happy! "
GET MORE INFORMATION






