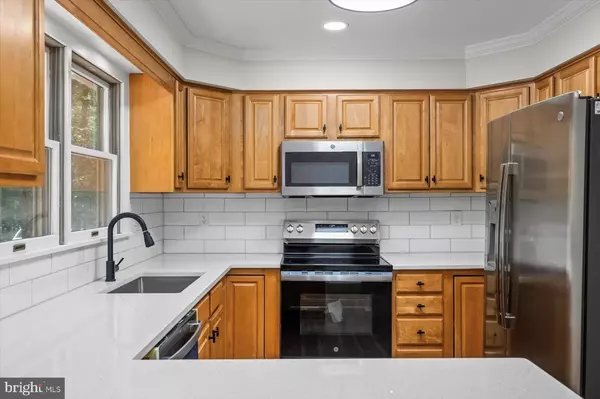3 Beds
2 Baths
1,652 SqFt
3 Beds
2 Baths
1,652 SqFt
Key Details
Property Type Single Family Home
Sub Type Detached
Listing Status Active
Purchase Type For Sale
Square Footage 1,652 sqft
Price per Sqft $257
Subdivision Lake Of The Woods
MLS Listing ID VAOR2010324
Style Ranch/Rambler
Bedrooms 3
Full Baths 2
HOA Fees $191/ann
HOA Y/N Y
Abv Grd Liv Area 1,652
Year Built 1992
Annual Tax Amount $1,738
Tax Year 2022
Lot Size 8,712 Sqft
Acres 0.2
Property Sub-Type Detached
Source BRIGHT
Property Description
This beautifully updated one-level home offers comfort, style, and a standout location in one of Virginia's premier gated lake and golf communities. The renovation was top-to-bottom—and it shows.
Inside, you'll find Luxury Vinyl Plank flooring throughout, brand-new stainless steel appliances, quartz countertops, and a dramatic floor-to-ceiling stone fireplace that's see-through and gas-powered. Skylights brighten the vaulted-ceiling great room, and the open layout leads naturally to a large back deck—perfect for entertaining or relaxing.
The home features 3 bedrooms, 2 fully remodeled bathrooms, elegant wainscoting, luxury ceiling fans, tasteful lighting upgrades, custom drawer pulls, modern shower fixtures, and an oversized walk-in closet with built-in shelving. A buried propane tank, riprapped deck surround, and whole-house generator with Rappahannock Electric plug-in give you both form and function.
Quick access through the front gate adds to the convenience.
About the Community:
Lake of the Woods offers the kind of lifestyle most only dream about. Residents enjoy two lakes—including a 550-acre main lake—an 18-hole golf course, equestrian center, beaches, pools, fitness center, tennis, pickleball, dining, and more. You can fish, kayak, jet ski, paddleboard, swim, golf, ride horses, and still be home in time for dinner—all without leaving the neighborhood.
If you're looking for refined one-level living with serious character, in a place that feels like a getaway, this is it.
Location
State VA
County Orange
Zoning R3
Rooms
Other Rooms Dining Room, Primary Bedroom, Bedroom 2, Bedroom 3, Kitchen, Den, Foyer, Great Room, Bathroom 2, Primary Bathroom
Main Level Bedrooms 3
Interior
Interior Features Bathroom - Soaking Tub, Bathroom - Tub Shower, Built-Ins, Ceiling Fan(s), Combination Dining/Living, Crown Moldings, Dining Area, Entry Level Bedroom, Family Room Off Kitchen, Floor Plan - Open, Formal/Separate Dining Room, Kitchen - Eat-In, Kitchen - Table Space, Pantry, Primary Bath(s), Recessed Lighting, Skylight(s), Upgraded Countertops, Wainscotting, Walk-in Closet(s), Wood Floors
Hot Water Natural Gas
Heating Central, Heat Pump - Electric BackUp, Programmable Thermostat
Cooling Ceiling Fan(s), Heat Pump(s), Programmable Thermostat
Fireplaces Number 1
Inclusions Whole House Generator. Rappahannock Electric Plug-In.
Equipment Built-In Microwave, Built-In Range, Dishwasher, Disposal, Dryer, Dryer - Front Loading, Dryer - Electric, Energy Efficient Appliances, ENERGY STAR Dishwasher, ENERGY STAR Refrigerator, Exhaust Fan, Icemaker, Microwave, Oven - Self Cleaning, Oven/Range - Electric, Refrigerator, Stainless Steel Appliances, Stove, Washer, Washer - Front Loading, Water Heater, Water Heater - High-Efficiency
Fireplace Y
Window Features Double Pane,Skylights
Appliance Built-In Microwave, Built-In Range, Dishwasher, Disposal, Dryer, Dryer - Front Loading, Dryer - Electric, Energy Efficient Appliances, ENERGY STAR Dishwasher, ENERGY STAR Refrigerator, Exhaust Fan, Icemaker, Microwave, Oven - Self Cleaning, Oven/Range - Electric, Refrigerator, Stainless Steel Appliances, Stove, Washer, Washer - Front Loading, Water Heater, Water Heater - High-Efficiency
Heat Source Electric
Exterior
Exterior Feature Deck(s)
Parking Features Garage Door Opener, Garage - Front Entry, Built In, Additional Storage Area, Inside Access
Garage Spaces 2.0
Amenities Available Bar/Lounge, Baseball Field, Basketball Courts, Beach, Bike Trail, Boat Ramp, Club House, Common Grounds, Community Center, Dining Rooms, Exercise Room, Fitness Center, Game Room, Gated Community, Gift Shop, Golf Club, Golf Course, Golf Course Membership Available, Horse Trails, Hot tub, Jog/Walk Path, Lake, Meeting Room, Mooring Area, Party Room, Picnic Area, Pier/Dock, Pool - Outdoor, Recreational Center, Swimming Pool, Tennis Courts, Tot Lots/Playground, Volleyball Courts, Water/Lake Privileges
View Y/N N
Water Access N
View Street
Roof Type Composite,Architectural Shingle
Accessibility None
Porch Deck(s)
Attached Garage 2
Total Parking Spaces 2
Garage Y
Private Pool N
Building
Lot Description Backs to Trees, Fishing Available, Front Yard, Rear Yard, SideYard(s), Sloping, Trees/Wooded
Story 1
Foundation Permanent, Concrete Perimeter, Slab
Sewer Public Sewer
Water Public
Architectural Style Ranch/Rambler
Level or Stories 1
Additional Building Above Grade
New Construction N
Schools
Elementary Schools Locust Grove
Middle Schools Locust Grove
High Schools Orange County
School District Orange County Public Schools
Others
Pets Allowed N
HOA Fee Include Common Area Maintenance,Health Club,Pool(s),Recreation Facility,Road Maintenance,Security Gate,Snow Removal
Senior Community No
Tax ID 012A0001400570
Ownership Fee Simple
SqFt Source Estimated
Acceptable Financing Cash, Conventional, Exchange, FHA, USDA, Rural Development, VA, Variable, VHDA
Horse Property N
Listing Terms Cash, Conventional, Exchange, FHA, USDA, Rural Development, VA, Variable, VHDA
Financing Cash,Conventional,Exchange,FHA,USDA,Rural Development,VA,Variable,VHDA
Special Listing Condition Standard

"My job is to find and attract mastery-based agents to the office, protect the culture, and make sure everyone is happy! "
GET MORE INFORMATION






