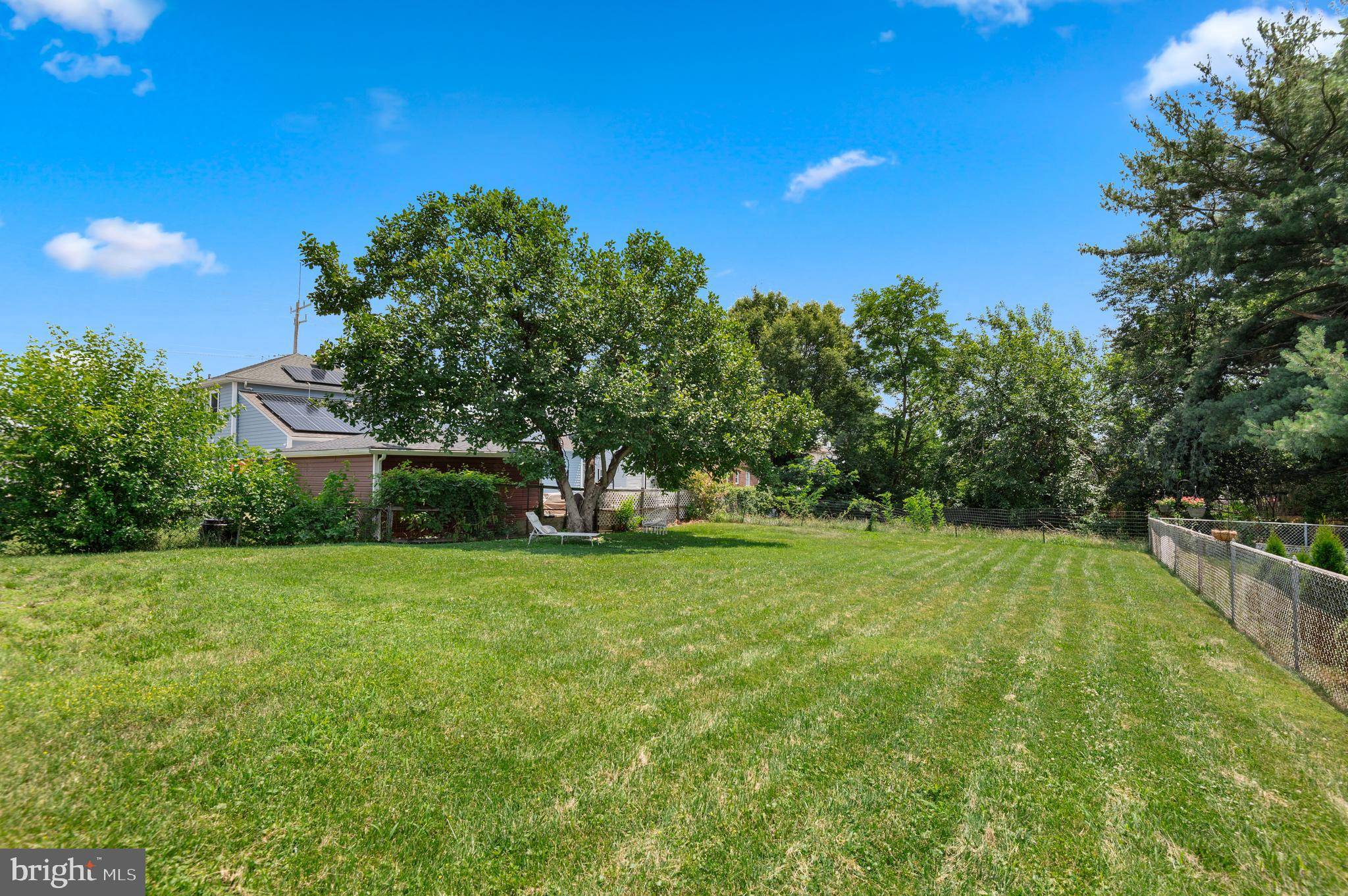4 Beds
2 Baths
1,430 SqFt
4 Beds
2 Baths
1,430 SqFt
OPEN HOUSE
Sat Jul 12, 11:00am - 1:00pm
Sat Jul 12, 12:00pm - 2:00pm
Sun Jul 13, 12:00pm - 2:00pm
Key Details
Property Type Single Family Home
Sub Type Detached
Listing Status Coming Soon
Purchase Type For Sale
Square Footage 1,430 sqft
Price per Sqft $269
Subdivision Arbutus
MLS Listing ID MDBC2133298
Style Traditional
Bedrooms 4
Full Baths 2
HOA Y/N N
Abv Grd Liv Area 1,430
Year Built 1953
Available Date 2025-07-12
Annual Tax Amount $2,820
Tax Year 2024
Lot Size 7,056 Sqft
Acres 0.16
Lot Dimensions 1.00 x
Property Sub-Type Detached
Source BRIGHT
Property Description
Enjoy the convenience of two spacious bedrooms and a full bath on the main level, perfect for easy one-level living or welcoming guests. Upstairs, you'll find two additional bedrooms and a stunning brand new full bathroom – ideal for a growing household, home offices, or creating your own peaceful retreats.
The updated kitchen features modern finishes and plenty of cabinet space to make meal prep a breeze. Enjoy gas cooking and granite countertops. Head downstairs to the expansive unfinished lower level, ready to transform into your dream rec room, gym, workshop, or additional living space, with direct access to your attached garage for ultimate convenience.
Step outside to your beautiful yard – garden, play, or relax in your private outdoor oasis. Best of all, this home is in an unbeatable location! Stroll to local shops, restaurants, coffee spots, and parks, or hop onto I-95, I-695, Route 1, or the MARC train for easy commuting to Baltimore, DC, and beyond.
Don't miss this amazing opportunity to live in a thriving community with everything you need at your fingertips. Schedule your showing today and make 5305 Highview Road your new home sweet home!
Location
State MD
County Baltimore
Zoning RESIDENTIAL
Rooms
Other Rooms Living Room, Dining Room, Bedroom 2, Bedroom 3, Bedroom 4, Kitchen, Basement, Bedroom 1, Bathroom 1, Bathroom 2
Basement Full, Garage Access, Outside Entrance, Rear Entrance, Unfinished, Walkout Level
Main Level Bedrooms 2
Interior
Interior Features Entry Level Bedroom, Bathroom - Tub Shower, Ceiling Fan(s), Floor Plan - Traditional, Formal/Separate Dining Room, Upgraded Countertops, Wood Floors
Hot Water Natural Gas
Heating Central
Cooling Central A/C
Flooring Hardwood, Tile/Brick
Equipment Dishwasher, Microwave, Oven/Range - Gas, Refrigerator, Dryer, Washer, Exhaust Fan
Furnishings No
Fireplace N
Window Features Bay/Bow
Appliance Dishwasher, Microwave, Oven/Range - Gas, Refrigerator, Dryer, Washer, Exhaust Fan
Heat Source Natural Gas
Laundry Basement, Dryer In Unit, Washer In Unit, Lower Floor
Exterior
Water Access N
Roof Type Architectural Shingle
Accessibility None
Garage N
Building
Lot Description Backs to Trees, Cleared, Front Yard, Landscaping, Rear Yard
Story 3
Foundation Block
Sewer Public Sewer
Water Public
Architectural Style Traditional
Level or Stories 3
Additional Building Above Grade, Below Grade
New Construction N
Schools
High Schools Lansdowne
School District Baltimore County Public Schools
Others
Senior Community No
Tax ID 04131311770310
Ownership Fee Simple
SqFt Source Assessor
Acceptable Financing Cash, Conventional, FHA, VA
Horse Property N
Listing Terms Cash, Conventional, FHA, VA
Financing Cash,Conventional,FHA,VA
Special Listing Condition Standard

"My job is to find and attract mastery-based agents to the office, protect the culture, and make sure everyone is happy! "
GET MORE INFORMATION






