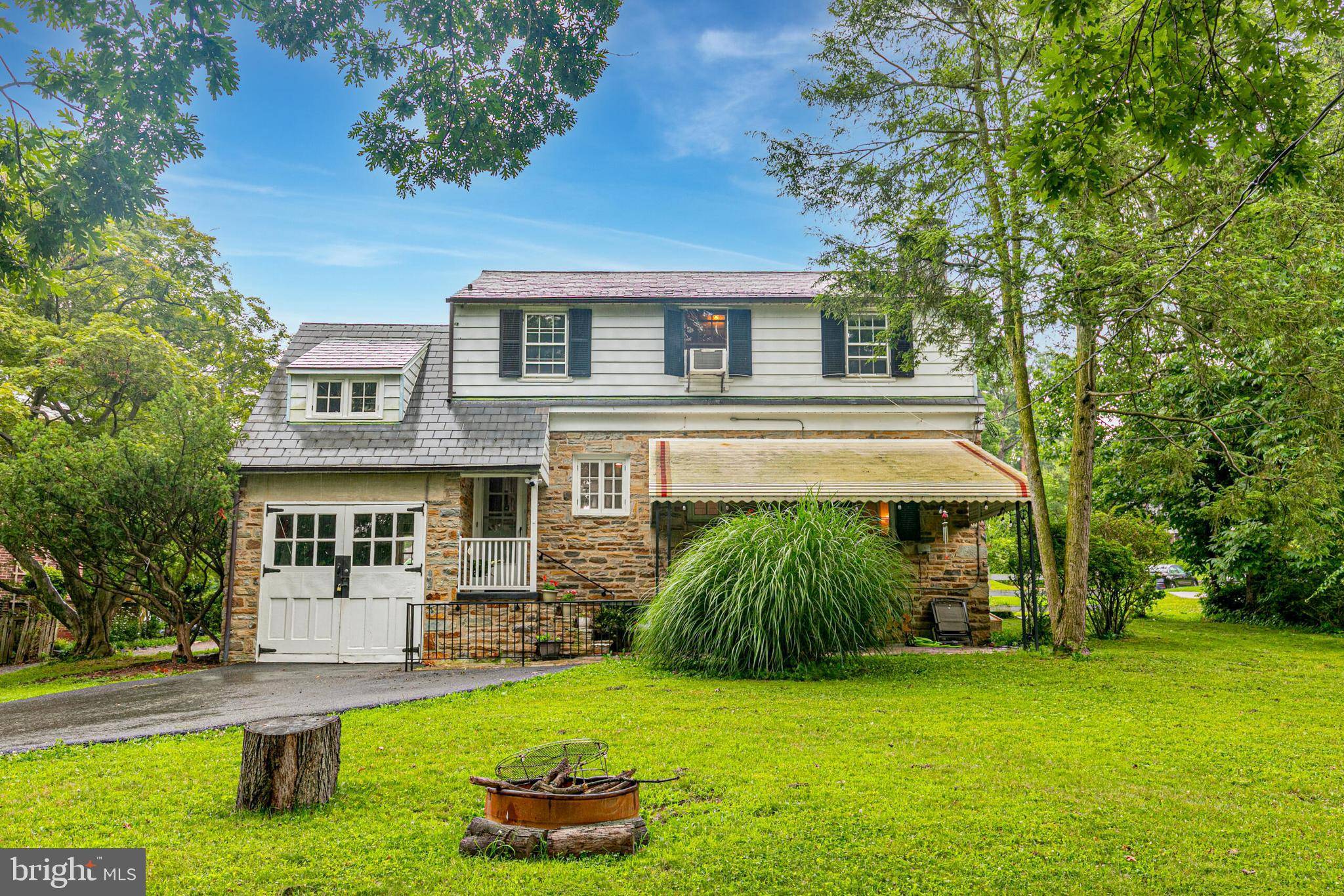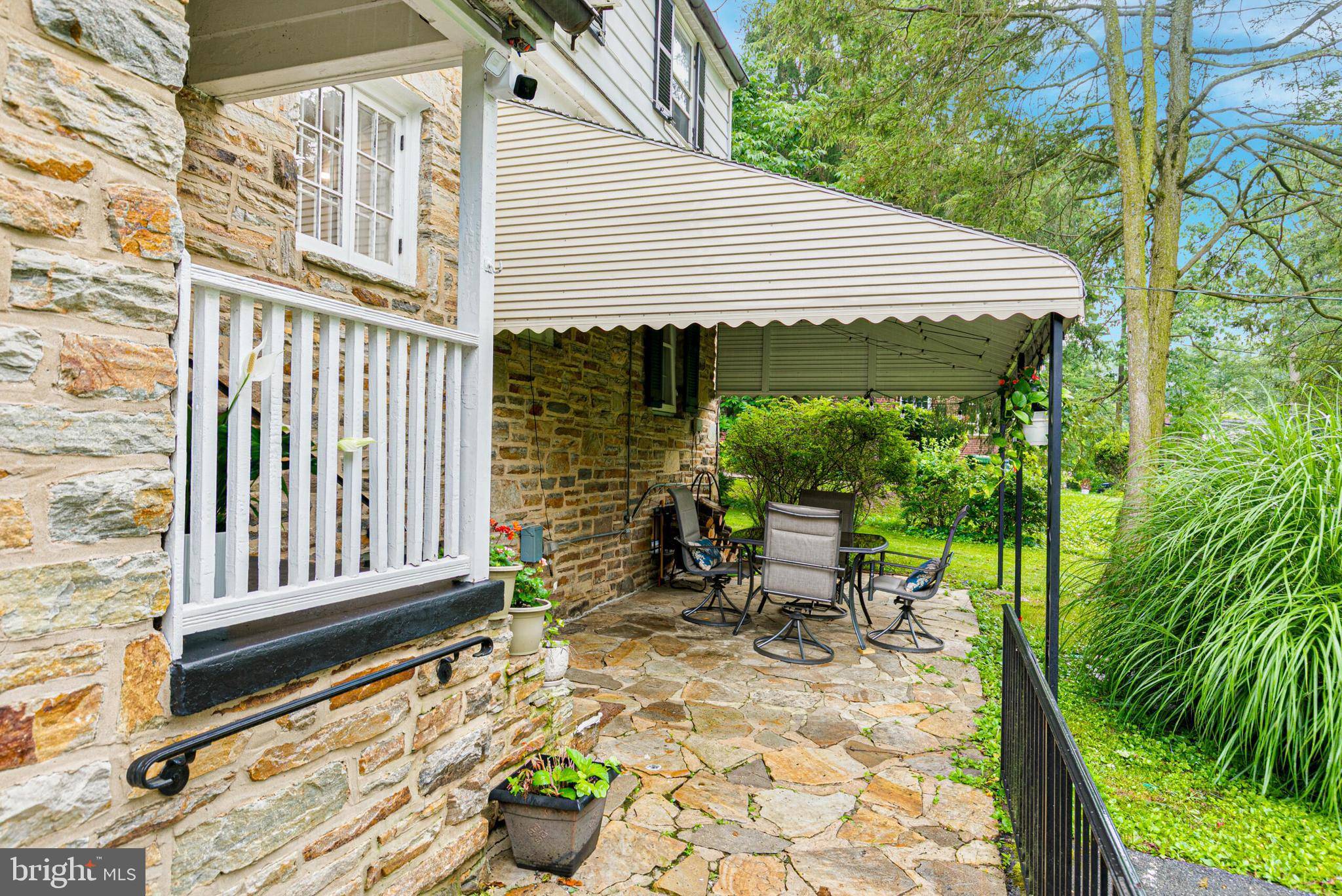4 Beds
2 Baths
1,615 SqFt
4 Beds
2 Baths
1,615 SqFt
OPEN HOUSE
Sat Jul 12, 1:00pm - 3:00pm
Key Details
Property Type Single Family Home
Sub Type Detached
Listing Status Active
Purchase Type For Sale
Square Footage 1,615 sqft
Price per Sqft $247
Subdivision Hunting Ridge Historic District
MLS Listing ID MDBA2174108
Style Cottage
Bedrooms 4
Full Baths 2
HOA Y/N N
Abv Grd Liv Area 915
Year Built 1938
Available Date 2025-07-10
Annual Tax Amount $6,797
Tax Year 2024
Lot Size 0.398 Acres
Acres 0.4
Property Sub-Type Detached
Source BRIGHT
Property Description
Don't miss your chance to own this beautifully updated home in the heart of historic Hunting Ridge. This 4-bedroom, 2-bath cottage blends timeless character with modern updates—featuring stacked stone siding, a classic slate roof, private driveway, and a fully renovated kitchen.
Move-in ready and full of charm, the true highlight of this property is its incredible backyard that backs directly onto the scenic and expansive Gwynns Falls/Leakin Park.
Enjoy unbeatable access to nature with the Gwynns Falls Trail just steps from your door—perfect for hiking, biking, and exploring.
This home offers a rare combination of peaceful park-side living and urban convenience.
Experience the unique character of the neighborhood for yourself—schedule a showing today through ShowingTime. 24 hour notice required.
Location
State MD
County Baltimore City
Zoning R-1
Rooms
Other Rooms Dining Room, Primary Bedroom, Bedroom 2, Kitchen, Family Room, Basement, Bedroom 1, Bathroom 1, Bathroom 2
Basement Windows, Partially Finished, Combination, Sump Pump
Interior
Interior Features Wood Floors, Walk-in Closet(s), Recessed Lighting, Floor Plan - Traditional, Carpet, Combination Kitchen/Dining, Dining Area, Upgraded Countertops
Hot Water Natural Gas
Heating Radiator
Cooling Window Unit(s)
Flooring Wood
Fireplaces Number 1
Fireplaces Type Brick
Equipment Dryer - Electric, Disposal, Dishwasher, Microwave, Oven/Range - Gas, Refrigerator, Washer
Fireplace Y
Appliance Dryer - Electric, Disposal, Dishwasher, Microwave, Oven/Range - Gas, Refrigerator, Washer
Heat Source Natural Gas
Laundry Has Laundry, Lower Floor, Dryer In Unit, Washer In Unit, Basement
Exterior
Exterior Feature Patio(s)
Parking Features Garage - Rear Entry
Garage Spaces 5.0
Utilities Available Cable TV Available, Water Available, Natural Gas Available, Electric Available
Amenities Available None
Water Access N
Roof Type Slate
Street Surface Paved
Accessibility None
Porch Patio(s)
Attached Garage 1
Total Parking Spaces 5
Garage Y
Building
Story 2
Foundation Block
Sewer Public Sewer
Water Public
Architectural Style Cottage
Level or Stories 2
Additional Building Above Grade, Below Grade
Structure Type Dry Wall
New Construction N
Schools
School District Baltimore City Public Schools
Others
Pets Allowed Y
HOA Fee Include None
Senior Community No
Tax ID 0328057900D029
Ownership Fee Simple
SqFt Source Assessor
Acceptable Financing Cash, Conventional, FHA
Horse Property N
Listing Terms Cash, Conventional, FHA
Financing Cash,Conventional,FHA
Special Listing Condition Standard
Pets Allowed No Pet Restrictions

"My job is to find and attract mastery-based agents to the office, protect the culture, and make sure everyone is happy! "
GET MORE INFORMATION






