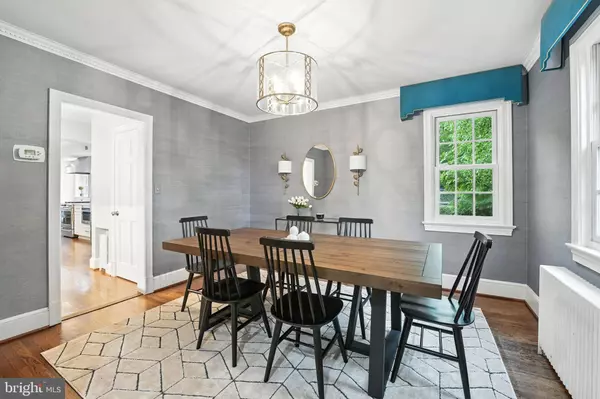4 Beds
3 Baths
2,928 SqFt
4 Beds
3 Baths
2,928 SqFt
OPEN HOUSE
Sun Jul 27, 1:00pm - 3:00pm
Key Details
Property Type Single Family Home
Sub Type Detached
Listing Status Active
Purchase Type For Sale
Square Footage 2,928 sqft
Price per Sqft $578
Subdivision Braddock Heights
MLS Listing ID VAAX2046102
Style Colonial
Bedrooms 4
Full Baths 2
Half Baths 1
HOA Y/N N
Abv Grd Liv Area 2,568
Year Built 1949
Available Date 2025-06-20
Annual Tax Amount $17,805
Tax Year 2025
Lot Size 7,170 Sqft
Acres 0.16
Property Sub-Type Detached
Source BRIGHT
Property Description
The formal living room features a fireplace, abundant natural light from double exposure windows, and a wall lined with custom built-in bookcases. Just beyond, a private office addition offers a quiet retreat with exposed brick, plantation shutters, a built-in desk, and its own mini-split HVAC system. The dining room also enjoys double exposure and flows into a well-appointed butler's pantry with beautiful tile backsplash and beverage fridge, as well as convenient access to a hall closet and the lower level.
A charming powder room with a unique star-patterned ceiling, a walk-in pantry, and a practical mudroom add function and personality. The kitchen features quartz counters, white tile backsplash, two-tone cabinetry in white and blue, and Café appliances. Open shelving and generous storage maximize space and style. Just off the kitchen, the family room includes built-in bookcases, cozy window seats, and double French doors opening to a large, private flagstone terrace—perfect for entertaining or quiet outdoor evenings.
Upstairs are four spacious bedrooms and two full baths. The primary suite features vaulted ceilings, a large walk-in closet, hardwood flooring, fresh paint, and an ensuite bath with dual pedestal sinks, marble flooring, and a newly installed glass shower door. The three secondary bedrooms feature wood floors, plantation shutters, fresh paint, and pull-down attic access for additional storage. Two of the secondary bedrooms have private access to rooftop terraces, one on each side of the house.
The finished lower level includes LVP flooring, exposed brick, and a creative chalkboard wall. There's an additional fridge, unfinished storage, a utility/laundry area, and peace of mind from a waterproofing system with French drains, sump pump, and battery backup. Heating throughout the home is provided by a boiler and radiators.
This home is a rare blend of timeless architecture and meticulous detail, offering enduring quality, generous space, and quiet sophistication in every corner.
Location
State VA
County Alexandria City
Zoning R 8
Rooms
Basement Fully Finished, Interior Access, Daylight, Partial
Interior
Interior Features Butlers Pantry, Family Room Off Kitchen, Kitchen - Island, Kitchen - Table Space, Dining Area, Kitchen - Eat-In, Built-Ins, Upgraded Countertops, Primary Bath(s), Window Treatments, Wet/Dry Bar, Wood Floors, Floor Plan - Open
Hot Water Natural Gas
Heating Radiator
Cooling Ceiling Fan(s), Central A/C
Flooring Wood, Ceramic Tile, Luxury Vinyl Plank
Fireplaces Number 1
Equipment Dishwasher, Disposal, Dryer, Exhaust Fan, Icemaker, Microwave, Oven/Range - Gas, Range Hood, Refrigerator, Six Burner Stove, Washer
Fireplace Y
Window Features Double Pane
Appliance Dishwasher, Disposal, Dryer, Exhaust Fan, Icemaker, Microwave, Oven/Range - Gas, Range Hood, Refrigerator, Six Burner Stove, Washer
Heat Source Natural Gas
Laundry Lower Floor
Exterior
Exterior Feature Patio(s)
Parking Features Garage - Front Entry
Garage Spaces 1.0
Fence Rear, Partially, Privacy, Wood
Water Access N
Roof Type Asphalt
Accessibility None
Porch Patio(s)
Attached Garage 1
Total Parking Spaces 1
Garage Y
Building
Story 3
Foundation Block
Sewer Public Sewer
Water Public
Architectural Style Colonial
Level or Stories 3
Additional Building Above Grade, Below Grade
Structure Type Vaulted Ceilings
New Construction N
Schools
Elementary Schools George Mason
Middle Schools George Washington
High Schools Alexandria City
School District Alexandria City Public Schools
Others
Senior Community No
Tax ID 16738000
Ownership Fee Simple
SqFt Source Assessor
Special Listing Condition Standard
Virtual Tour https://listings.blueskyemedia.com/videos/0197876b-1324-7117-8481-9bd1287abf5c

"My job is to find and attract mastery-based agents to the office, protect the culture, and make sure everyone is happy! "
GET MORE INFORMATION






